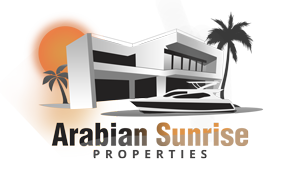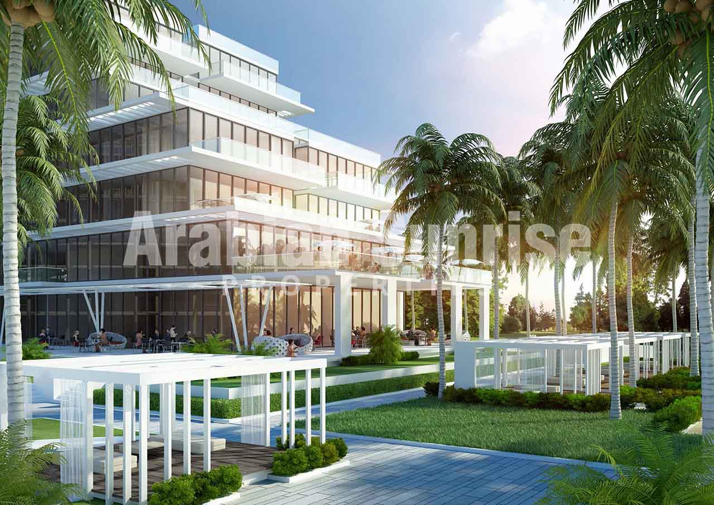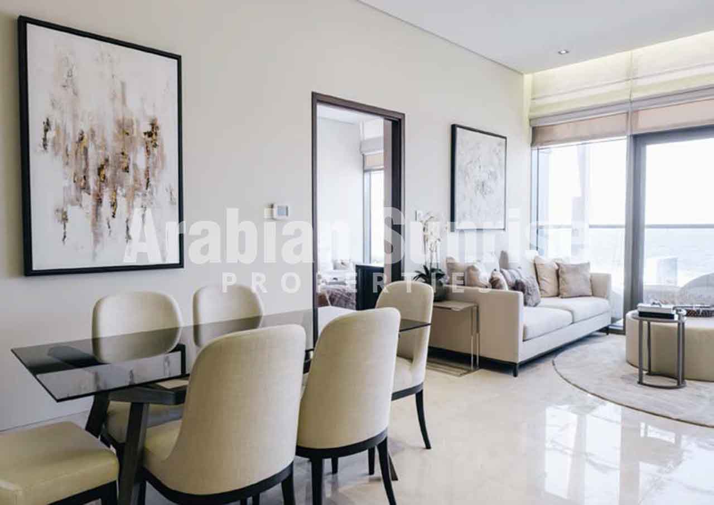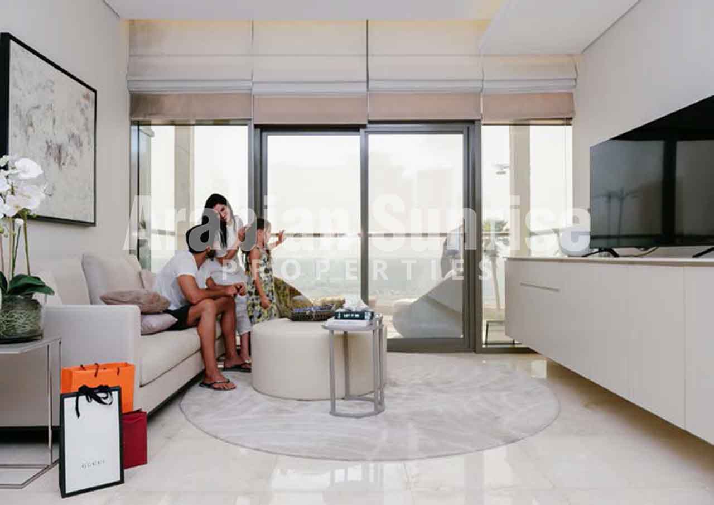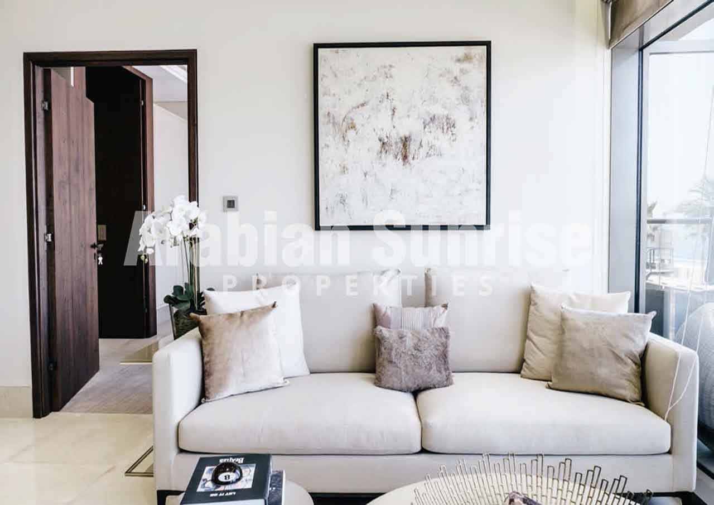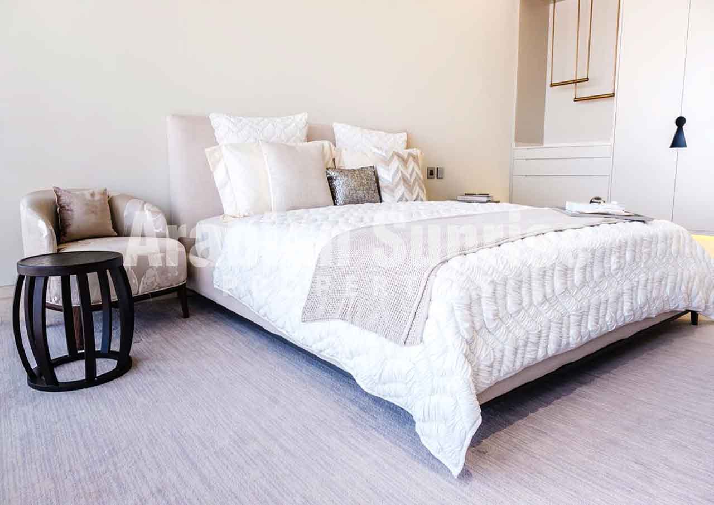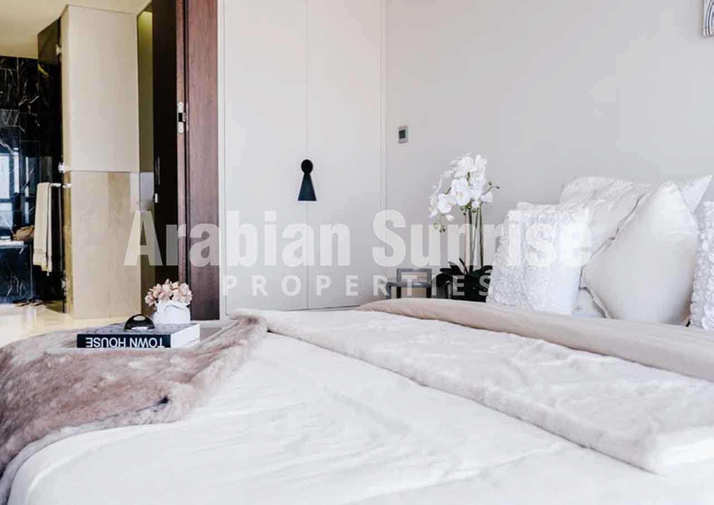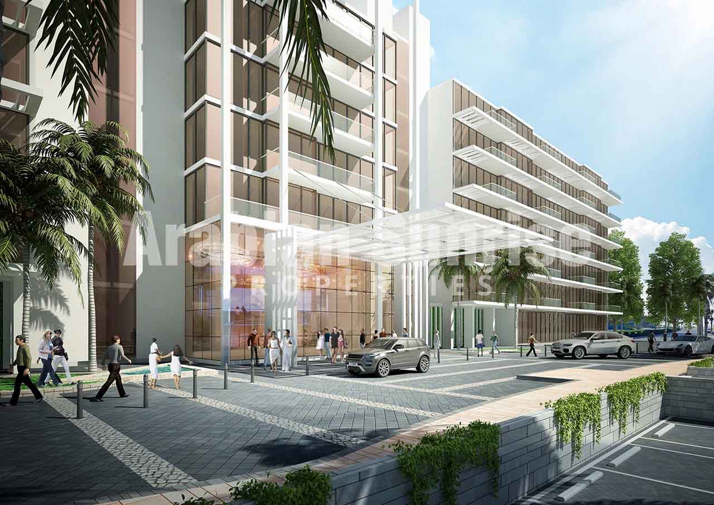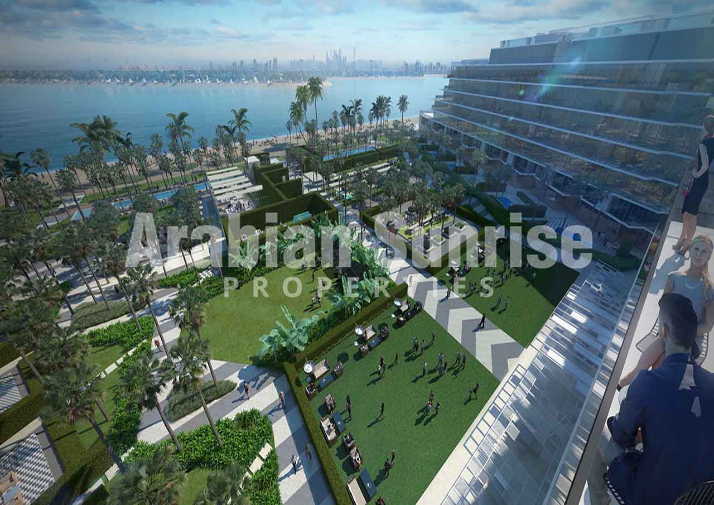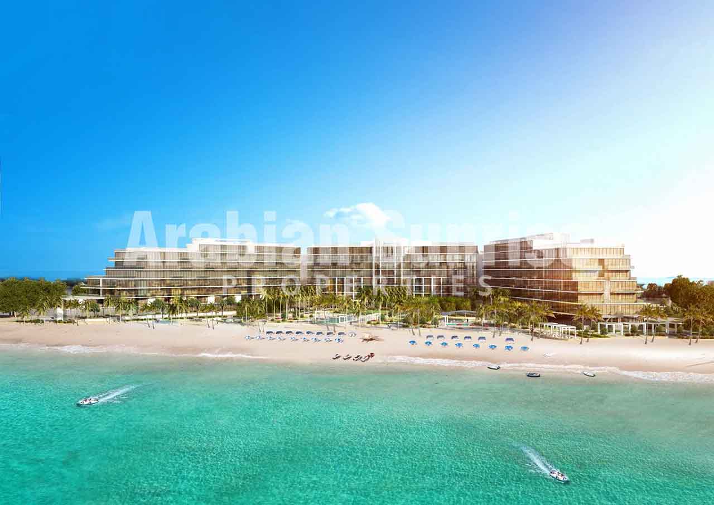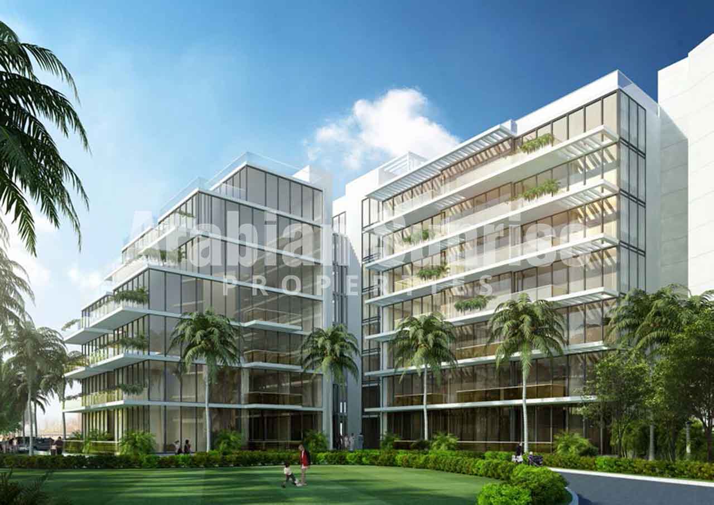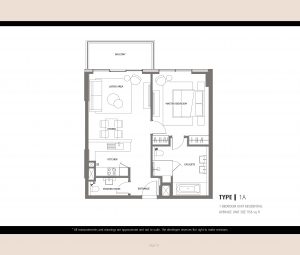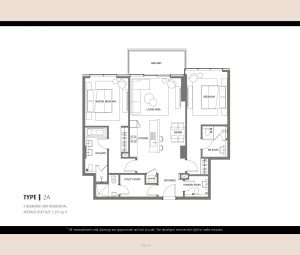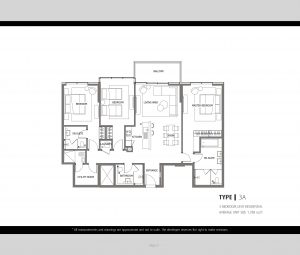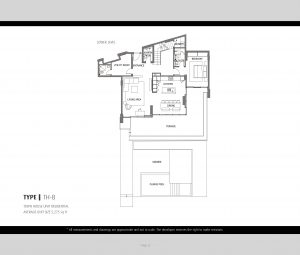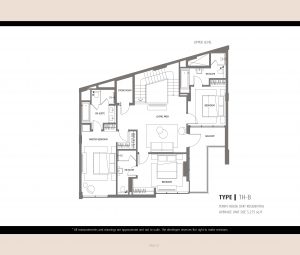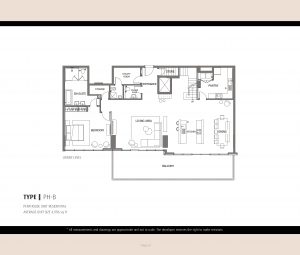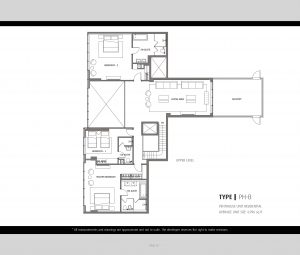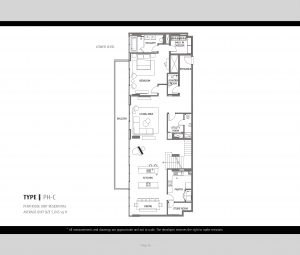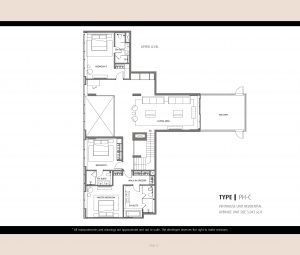Project Details
• Two residential buildings (total units 180) mix 1,2,3 beds, townhouses, penthouses and a 5 star hotel (units 120) (Delano Hotel – Morgans Hotel Group)
• Direct views to the Arabian Gulf, Atlantis, Burj Khalifa, Palm Fronds, Marina towers, Burj Al Arab with direct private beach access
• Project is complete.
Why choose THE8?
• A prime signature location – Central on the west side of the Crescent meaning excellent access in and out of the Palm.
• Panoramic views of the dramatic Dubai skyline
• High specification finishes. This includes marble floors and bathrooms and the best European finishes throughout.
• Sophisticated, modern and contemporary apartments
• Floor to ceiling windows
• Lightweight architecture
• Special offering 5 YEARS FREE service fees!!! (22-24AED psft afterwards)
• ROI predicted 7-10% (option for attractive short term holiday rentals for residential apartments – managed service)
• Residences will enjoy privacy as well as full access to the hotel facilities including discounts at bars/restaurants. Perfect resort living
• Green certificate for energy and environmental efficiency
Facilities
o Signature Beachfront Restaurant and Bar
o Beach Cabanas and Snack Bar
o Water Sports Facilities
o Residents’ Pool
o Kid’s Area & Dedicated Pool
o Coffee Shop/Deli
o Gym
o BBQ & Event Area
o Visitor Parking
o Concierge, 24/7 Security & Access Control
o Storage Unit Rental
o Landscaped Gardens and Water Features Throughout[/ultimate_heading]
