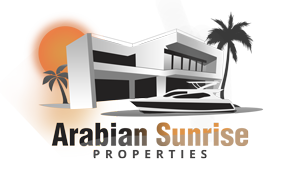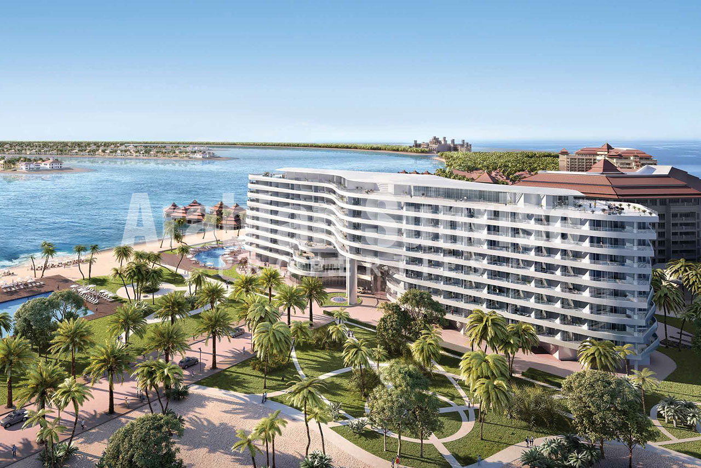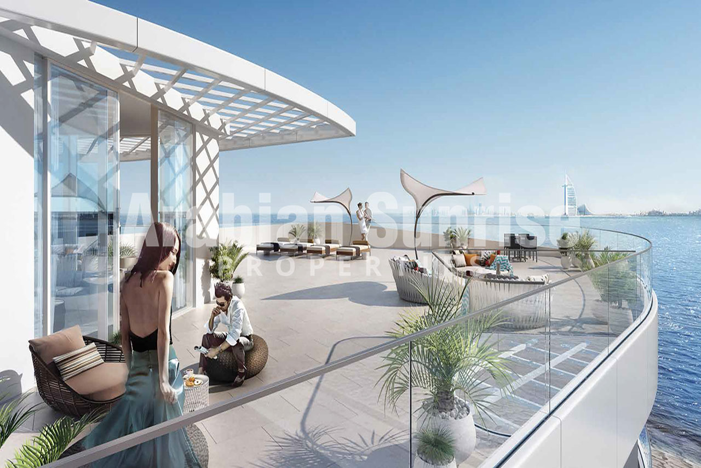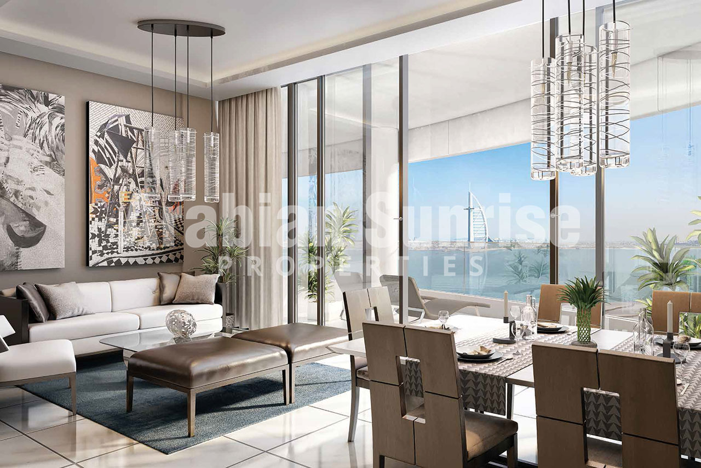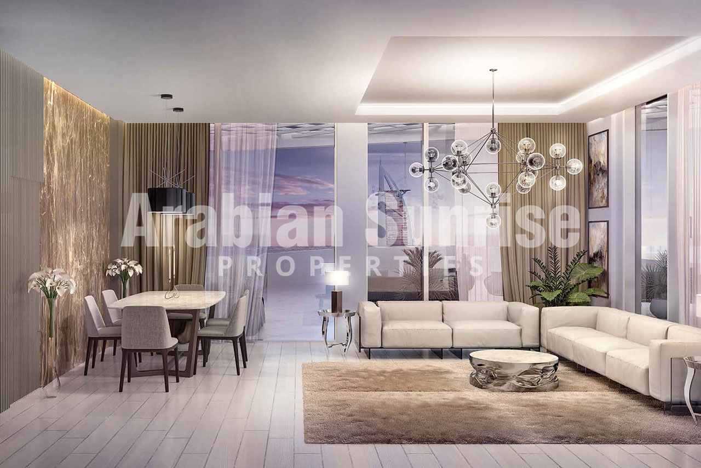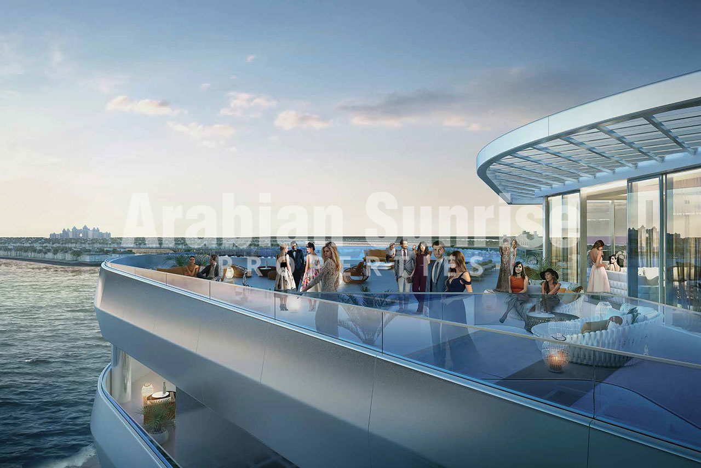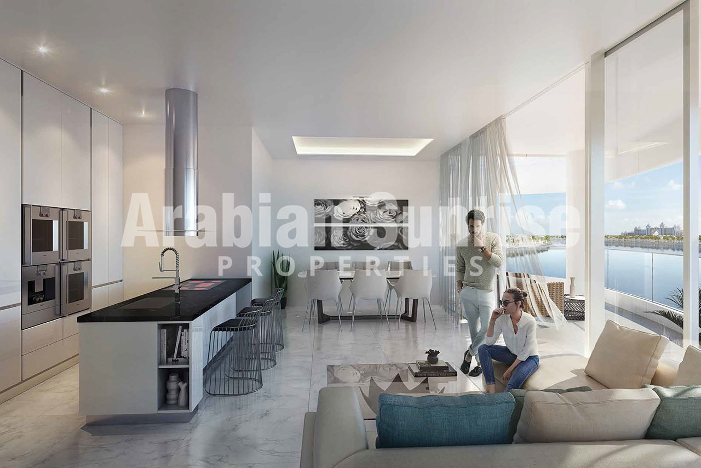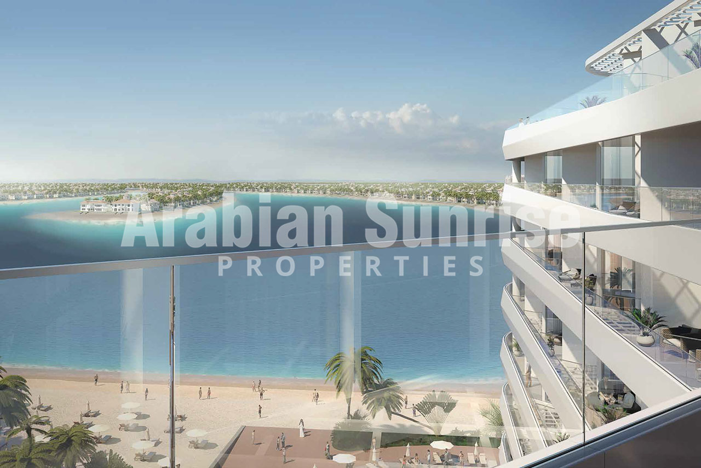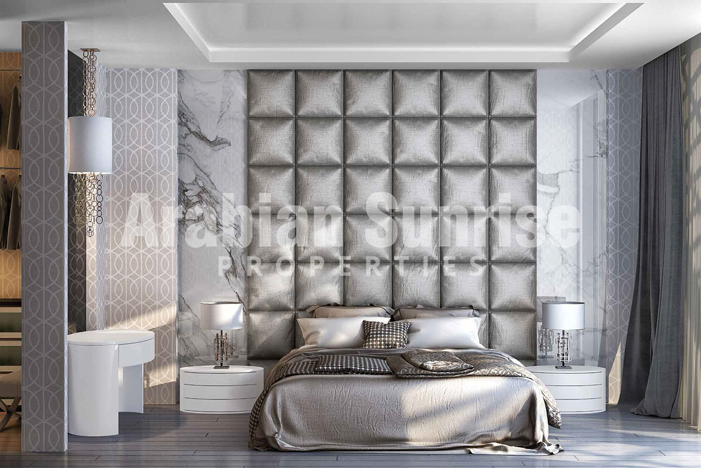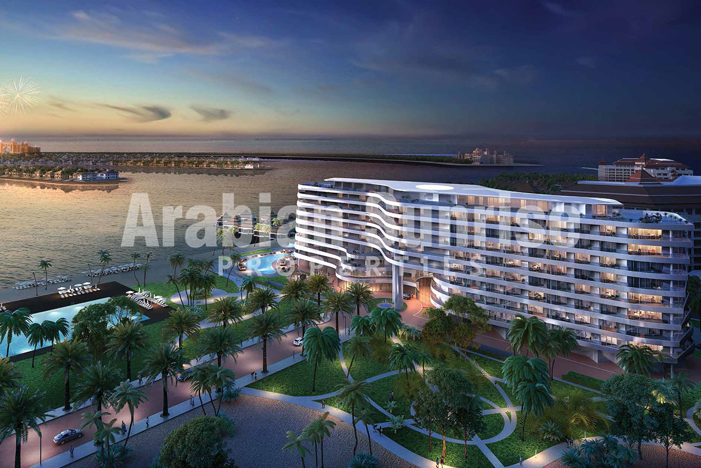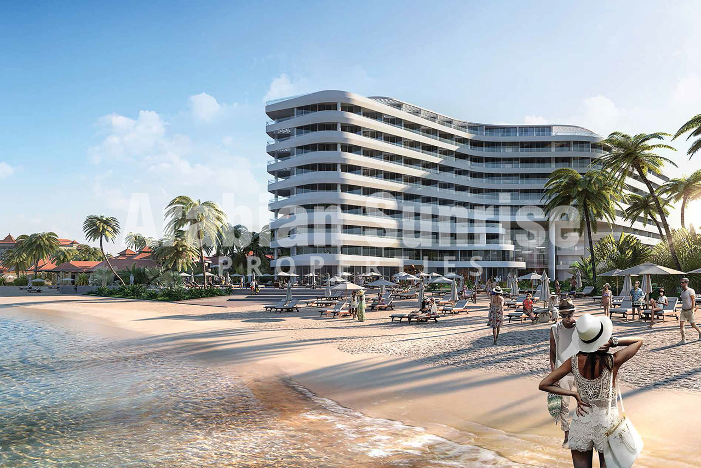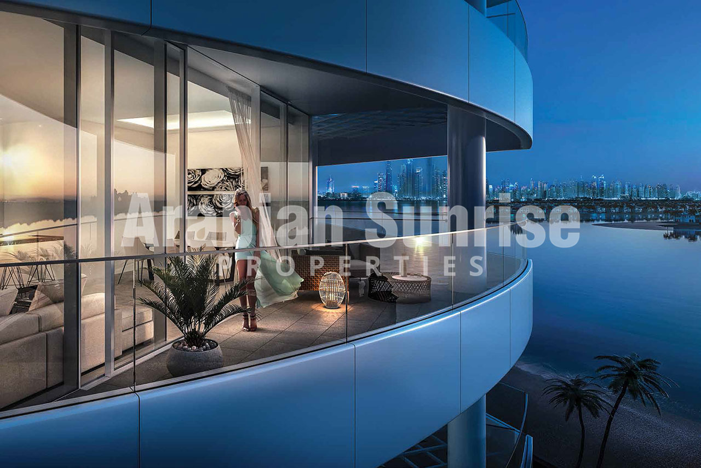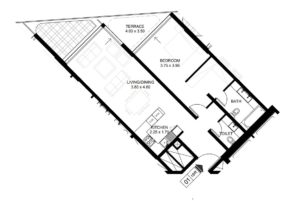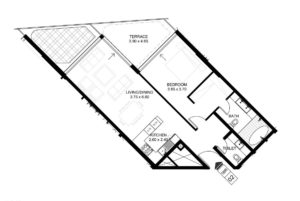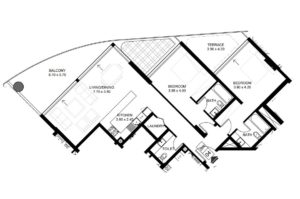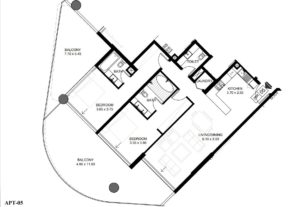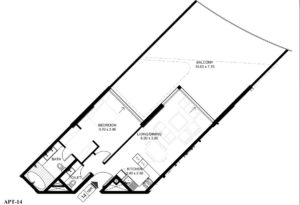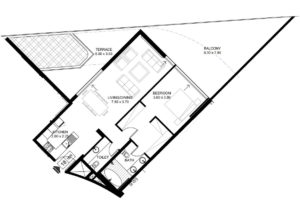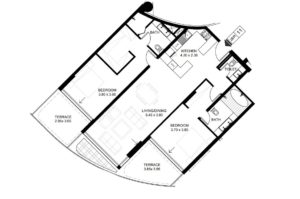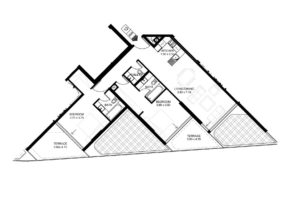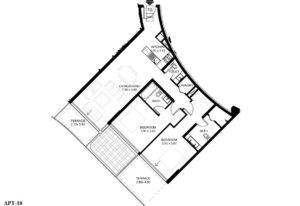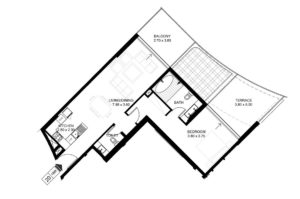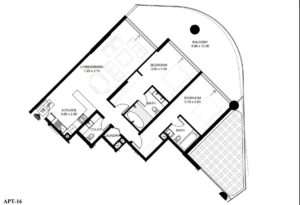This beautifully crafted waterfront development hugs the shores and is caressed by the lapping sea, on the sands of one of the world’s most sought-after addresses. This iconic development covers a total area of 11,244 square metres, encompassing 178 residences divided into 1-, 2- and 3-bedroom apartments and penthouses. The total retail area is of 16,500 square metres.
Close enough to some of the city’s most exciting venues, but far enough to be called a sanctuary. Residents are immersed in an expression of magnificence. At one with nature, and at the same time benefiting from endless opportunities to discover the surrounding areas and for socialising.
A beautiful equilibrium of style and panache is met with high quality,
carefully crafted amenities, befitting luxury-focused individuals. A climate
controlled infinity pool, state-of-art gym and play areas, private gardens and, of course, residents very own private beaches – all seconds away from front doors, miles away from crowds.
Mina is ready now!
[/ultimate_heading]
