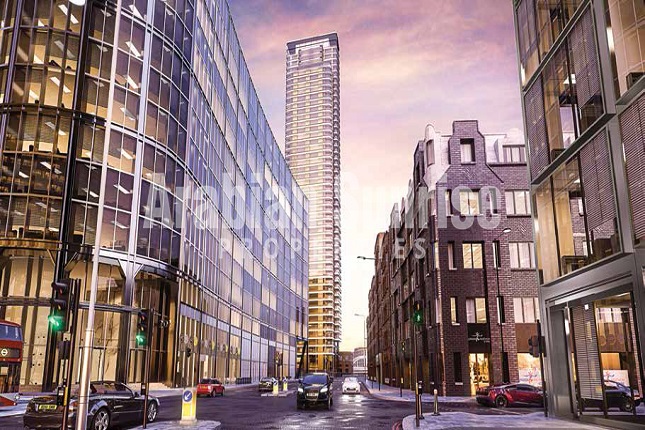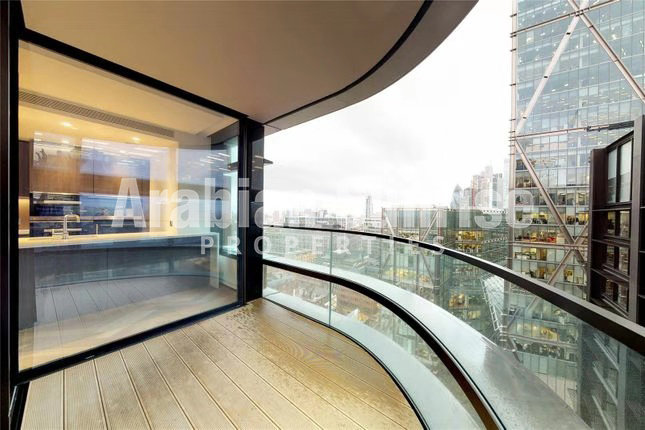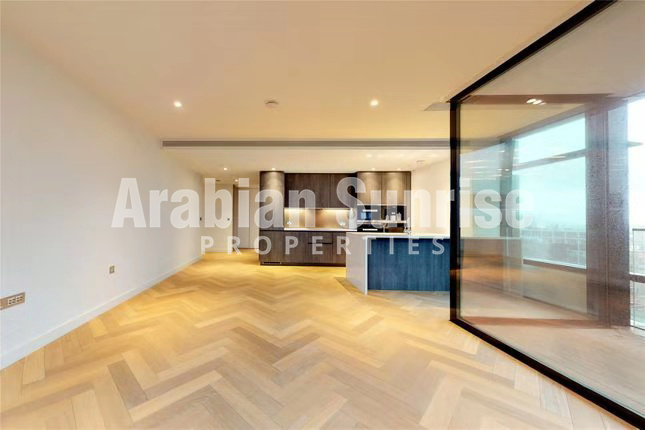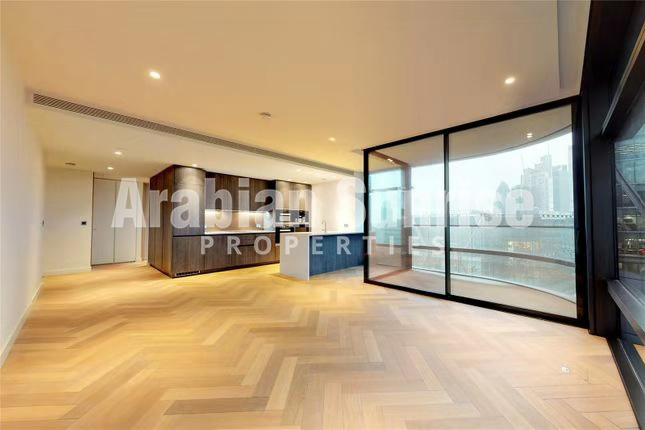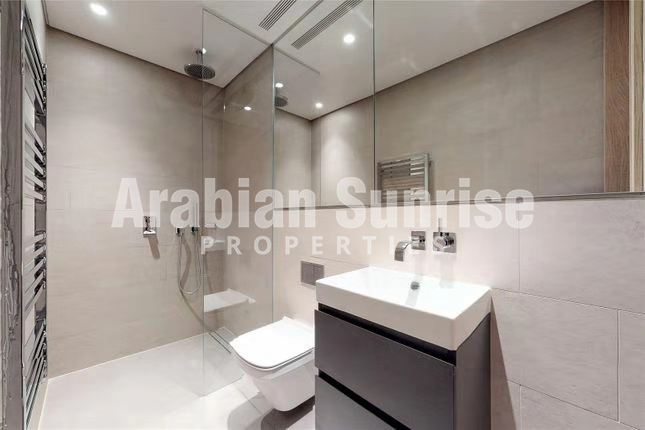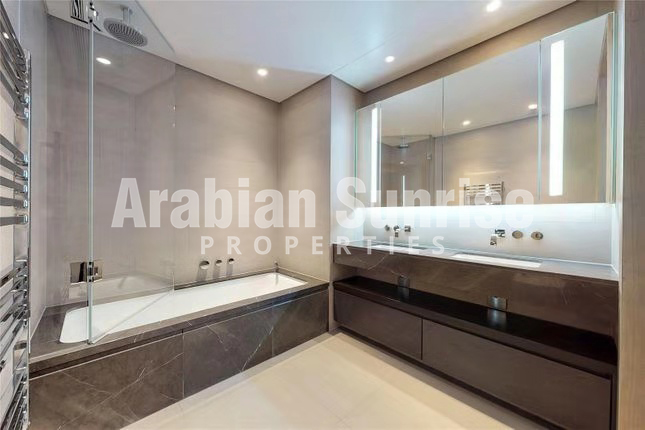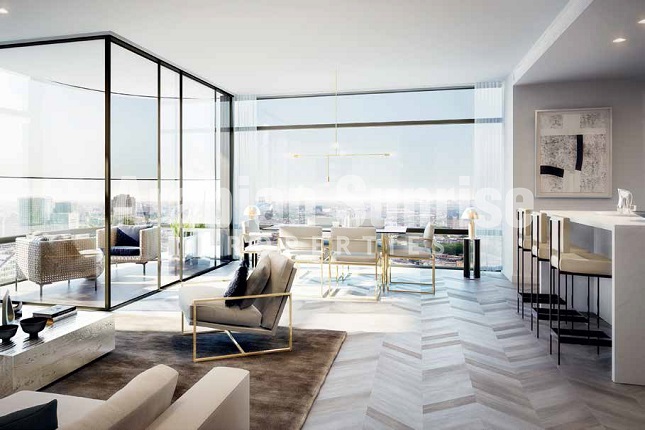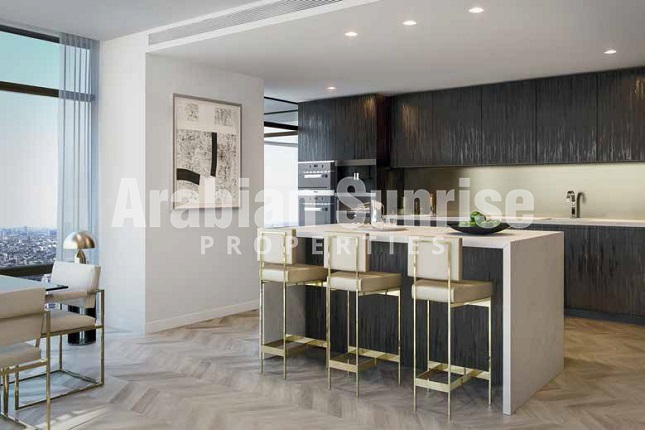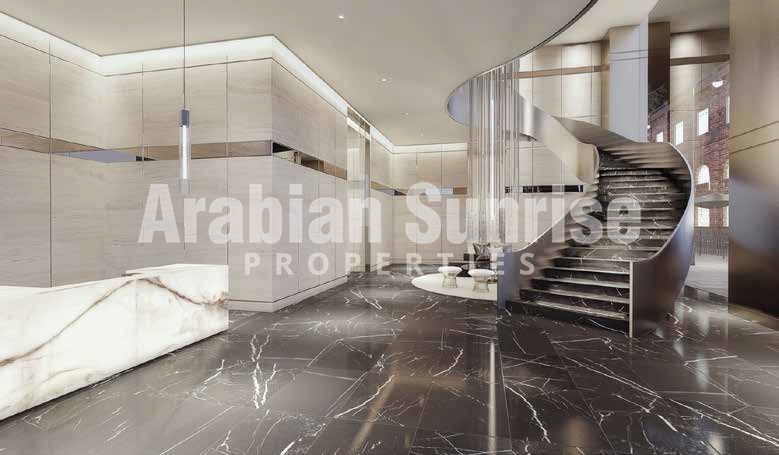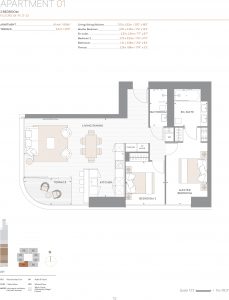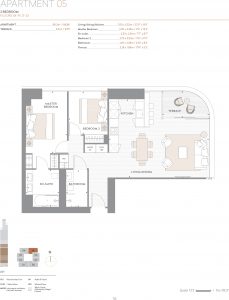Principal Tower enjoys a prestigious location overlooking the heart of the City of London, the financial capital of the world, and Shoreditch, the trend-setting capital of the world. The Tower benefits from five major transport hubs within walking distance, making it convenient to access all corners of the capital with ease and speed. London City Airport is an additional asset, being less than 30 minutes away.
Designed by Foster + Partners, this svelte new addition is the epitome of understated elegance.
Principal Place is a true mixed-use destination, home to the 600,000 sq. ft.
PROJECT SUMMARY:
Apartments
Completion date: late Q3/ Q4 2019
Number of units: 301 units
Number of storeys: 50
1 bed to 3 bed apartments and Penthouses
Car parking: 48 allocated car parking spaces
3 disabled spaces
Cycle parking: 353 cycle spaces[/ultimate_heading]

